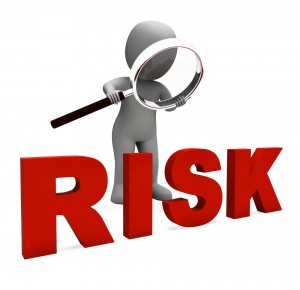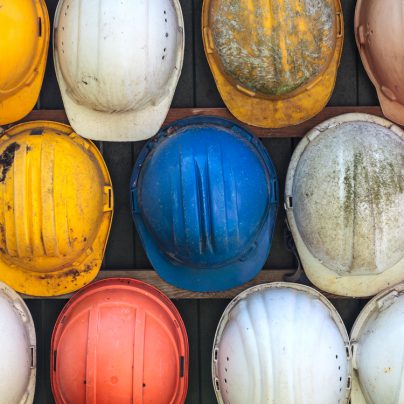Building Design Hazards to Avoid
 You’ve seen the HSE red list in our popular post: 12 Hazards to Avoid in Your Building Design and Project
You’ve seen the HSE red list in our popular post: 12 Hazards to Avoid in Your Building Design and Project
Those were the 100% definite no-no’s for any building Designer to avoid – the RED on the HSE’s traffic lights for hazards. Well here’s the AMBER list;
17 procedures, processes and products you should eliminate or reduce as much as possible. Basically, only to be put into the building / construction specification and design if unavoidable. As building designer, the safety of workers, building-users and nearby civilians is in your hands.
So, can you avoid these?
- Trip hazards from ‘lip’ details at the top of pre-cast concrete staircases. Trips and falls are the most common hazard to prevent – and as designer you decide how many trip features to put in or not!
- Internal inspection chambers or manholes in busy areas with lots of foot traffic.
- External manholes in areas which will be heavily used or accessed by vehicles.
- Risers – shallow steps – sticking out in external paved areas. Keep those passing civilians safe too!
- Large, heavy panels of glass, anywhere in the building.
- Very heavy building blocks. Anything weighing over 20kg – keep them smaller and safer for the builders and any work later on.
- Chasing out of brick / concrete / blockwork walls or floors to install services.
- Heavy lintels, instead of slimmer, safer metal or hollow concrete lintels.
- Specification of panel systems or curtain walls without planning and providing for tying or raking scaffolds – for building and maintenance.
- Large blockwork walls over 3.5 metres high which use retarded mortar mixes, which can be dangerous and less stable.
- Things which produce dangerous fumes, especially in confined spaces – the specification for isocyanates or solvent-based paints and thinners.
- Heavy components of construction used in areas where the builders cannot handle them with mechanical lifting devices due to restricted access, floor loading limits, or any other reason.
- On-site welding is now frowned upon, especially in new structures.
- A layout of the site which does not give easy and adequate room for all material delivery and storage.
- Badly planned traffic routes on the site which do not allow for ‘one way’ systems.
- Traffic routes on the site which don’t allow for the separation of vehicle traffic from site personnel.
- Site layout which requires cranes or large piling rigs to be used near railways and overhead electric power lines, or where the closeness to obstructions stops rigs being guarded adequately.
There you have it, the prevent-if-at-all-possible list. A building design and construction site without all of these is a far safer site.
When you do put one in, as might sometimes be necessary, make sure you pass on all the details to the principal contractor. So they’re included in all health and safety site assessments to mitigate any risks.
Watch out for the HSE ‘GREEN’ list – coming soon!
Do you have any questions about this list of potential hazards?
Do you think they’re all reasonable?
Share and let us know!

A chartered (fellow) safety and risk management practitioner with 20+ years of experience. David provides a healthy dose of how-to articles, advice and guidance to make compliance easier for construction professionals, Architects and the built environment. Get social with David on Twitter and Linkedin.



